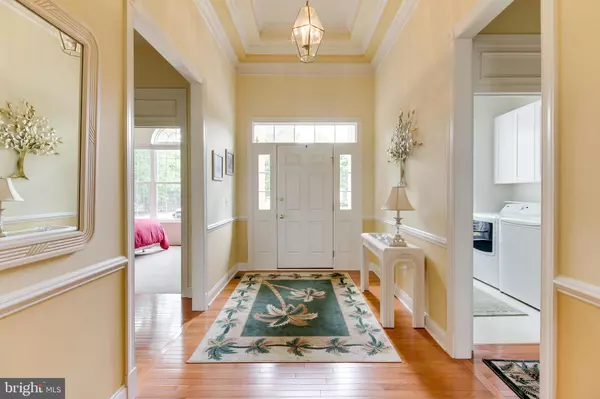For more information regarding the value of a property, please contact us for a free consultation.
15492 LEGACY WAY Haymarket, VA 20169
Want to know what your home might be worth? Contact us for a FREE valuation!

Our team is ready to help you sell your home for the highest possible price ASAP
Key Details
Sold Price $735,000
Property Type Single Family Home
Sub Type Detached
Listing Status Sold
Purchase Type For Sale
Square Footage 2,334 sqft
Price per Sqft $314
Subdivision Regency At Dominion Valley
MLS Listing ID VAPW525518
Sold Date 08/20/21
Style Traditional
Bedrooms 2
Full Baths 3
HOA Fees $315/mo
HOA Y/N Y
Abv Grd Liv Area 2,334
Originating Board BRIGHT
Year Built 2006
Annual Tax Amount $7,127
Tax Year 2020
Lot Size 8,472 Sqft
Acres 0.19
Property Description
Beautiful 2 level Toll Brother's Bayhill Model in Regency at Dominion Valley on a premier golf course lot. This 55+ Active Community is gated. This house is light and bright with lots of windows and soaring 10' ceilings. the home has 2 bedrooms, den/office, 2 bathrooms, and is open to a great room with dining room and a kitchen with an island and expanded eating area. there is also a bright sunroom on this level. The master bedroom has a tray ceiling , large walkin closet and an updated master bathroom. There are double pocket doors that access the sunroom. Once you step outside onto the deck you will take in the breathtaking view of the 14th green with pond. Toll Brothers dubbed this lot one of the "Fab Five" lots when the house was originally built. The Full Lower Level is partial finished with a full bathroom. lots of windows to let in natural light. The lower level door leads you to huge paver patio, where you can entertain guest and take in the lovely view. This neighborhood has outstanding ammenities. The 18 hole golf course was designed by Arnold Palmer. Inside the clubhouse you will find the golf shop, indoor pool, fitness center and restaurant. Just outside the clubhouse are the tennis/pickleball courts, amphitheater, outdoor pool, and putting green. There are also nature trails and a dog park. HOA fee includes high speed internet and Cable TV. Convient to shopping, medical facilities, library and county parks. A true resort style neighborhood awaits you!
Location
State VA
County Prince William
Zoning RPC
Rooms
Basement Daylight, Full, Partially Finished, Connecting Stairway, Walkout Stairs
Main Level Bedrooms 2
Interior
Interior Features Attic, Breakfast Area, Central Vacuum, Ceiling Fan(s), Combination Kitchen/Living, Crown Moldings, Dining Area, Floor Plan - Open, Entry Level Bedroom, Family Room Off Kitchen, Chair Railings, Kitchen - Island, Kitchen - Table Space, Pantry, Recessed Lighting, Sprinkler System, Tub Shower, Walk-in Closet(s), Window Treatments, Wood Floors
Hot Water Natural Gas
Cooling Central A/C
Flooring Hardwood, Fully Carpeted, Ceramic Tile
Equipment Built-In Microwave, Built-In Range, Dishwasher, Disposal, Dryer, Humidifier, Icemaker, Refrigerator, Stainless Steel Appliances, Washer
Furnishings No
Fireplace N
Appliance Built-In Microwave, Built-In Range, Dishwasher, Disposal, Dryer, Humidifier, Icemaker, Refrigerator, Stainless Steel Appliances, Washer
Heat Source Natural Gas
Laundry Main Floor
Exterior
Exterior Feature Brick, Deck(s), Patio(s), Porch(es)
Parking Features Garage - Front Entry, Oversized
Garage Spaces 2.0
Utilities Available Cable TV, Electric Available, Natural Gas Available
Amenities Available Club House, Exercise Room, Fitness Center, Gated Community, Golf Club, Golf Course, Pool - Indoor, Pool - Outdoor, Putting Green, Retirement Community, Tennis Courts
Water Access N
View Golf Course, Pond
Roof Type Architectural Shingle,Concrete
Accessibility 2+ Access Exits, Doors - Lever Handle(s)
Porch Brick, Deck(s), Patio(s), Porch(es)
Attached Garage 2
Total Parking Spaces 2
Garage Y
Building
Story 2
Sewer Public Sewer
Water Public
Architectural Style Traditional
Level or Stories 2
Additional Building Above Grade, Below Grade
Structure Type 9'+ Ceilings
New Construction N
Schools
School District Prince William County Public Schools
Others
HOA Fee Include Alarm System,Cable TV,Common Area Maintenance,High Speed Internet,Management,Pool(s),Security Gate,Trash
Senior Community Yes
Age Restriction 55
Tax ID 7299-42-3822
Ownership Fee Simple
SqFt Source Assessor
Security Features Security Gate
Horse Property N
Special Listing Condition Standard
Read Less

Bought with Roxanne M Winfrey • Keller Williams Realty
GET MORE INFORMATION




